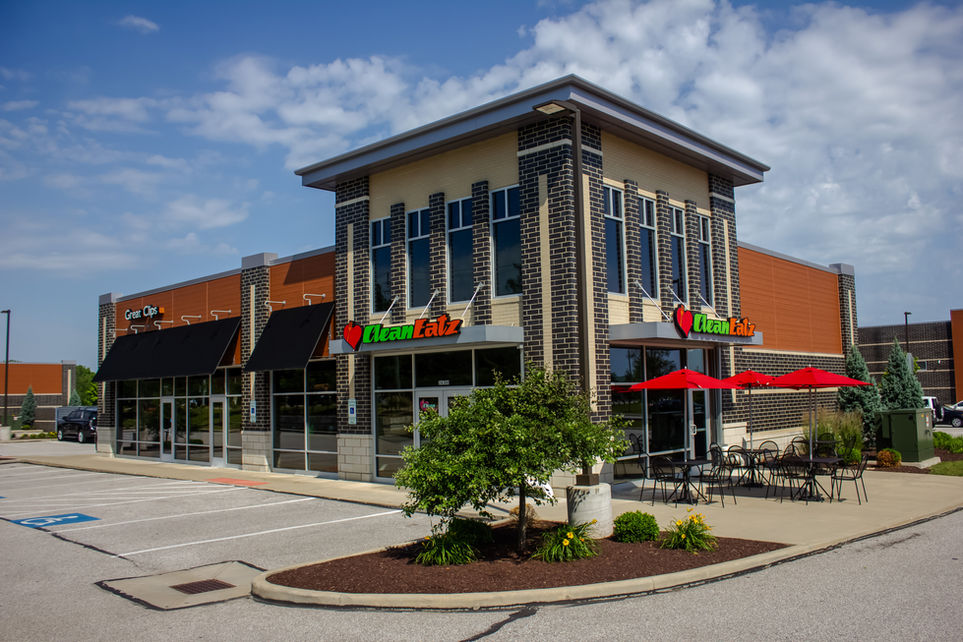top of page
CANTERBURY COMMONS RETAIL
Westlake, Ohio
LOCATION:
4,000 ea
square feet
1
story project
The Canterbury Commons Retail development consists of two identical multi-tenant retail buildings designed with a clean, contemporary aesthetic that balances functionality, visual appeal, and tenant flexibility. The buildings are sited parallel to one another, creating a walkable retail corridor that enhances visibility and accessibility from adjacent streets and parking areas. The building’s exterior employs a harmonious blend of glass, metal paneling, and masonry, creating a dynamic yet cohesive streetscape presence.

bottom of page






